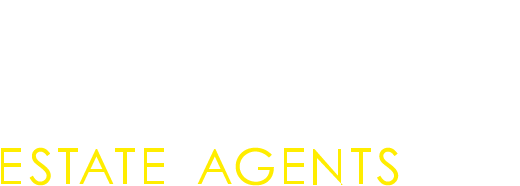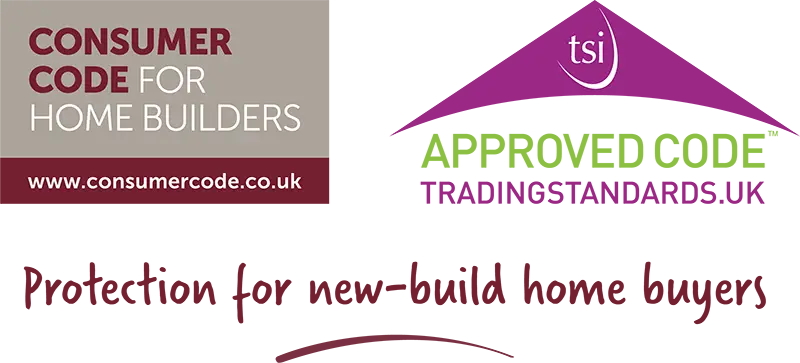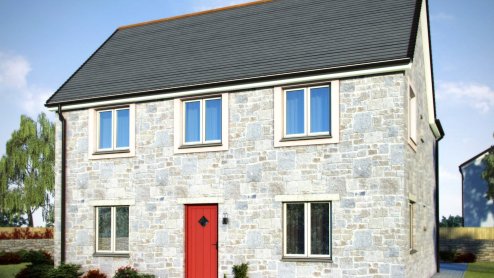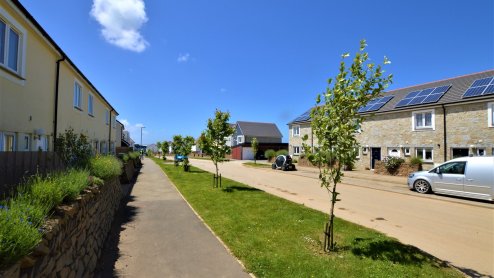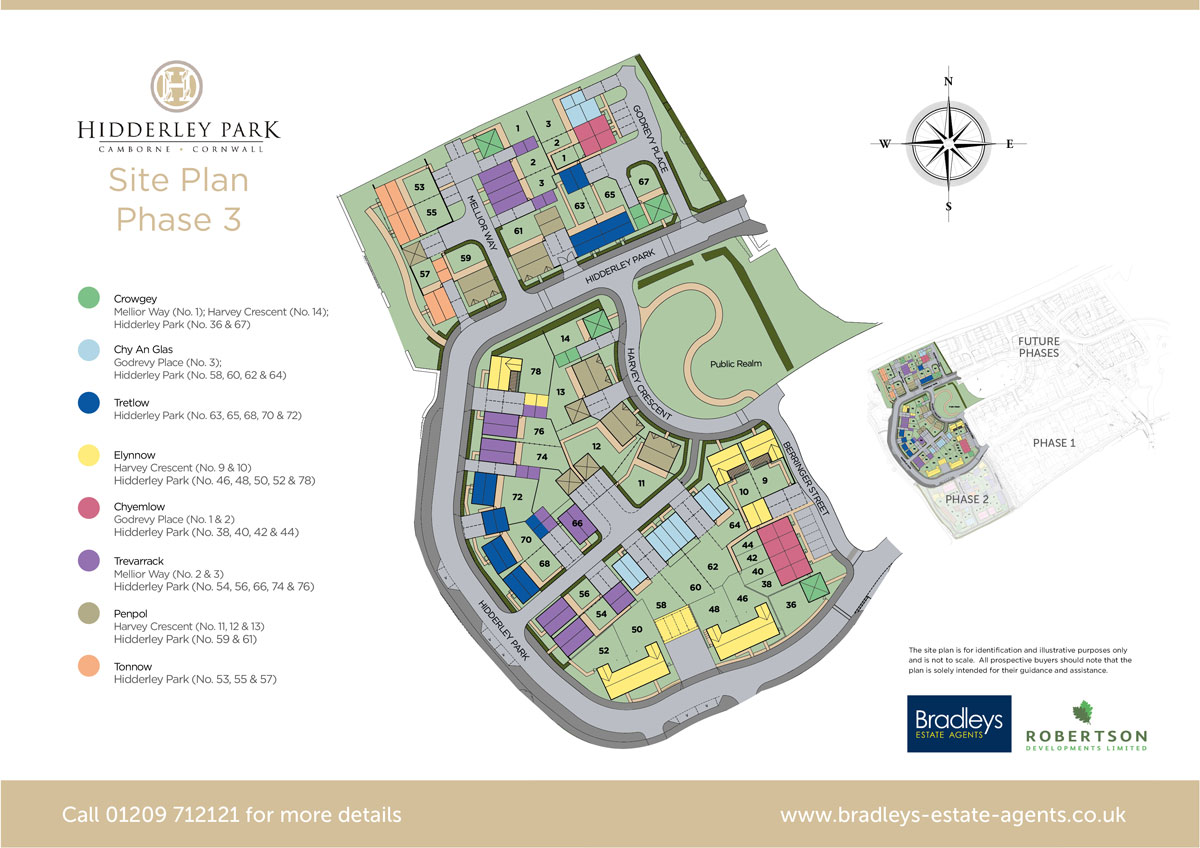
A beautifully designed, traditional family home offering impressive and versatile living space, double garage and driveway. The largest property on Hidderley Park, 'The Penpol' enjoys multiple living areas, four double bedrooms and a master en suite with the added benefit of a utility room. Externally the property enjoys a double garage and driveway providing parking
- Receptions: 2
- Bedrooms: 4
- Bathrooms: 3

