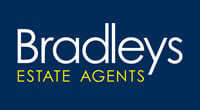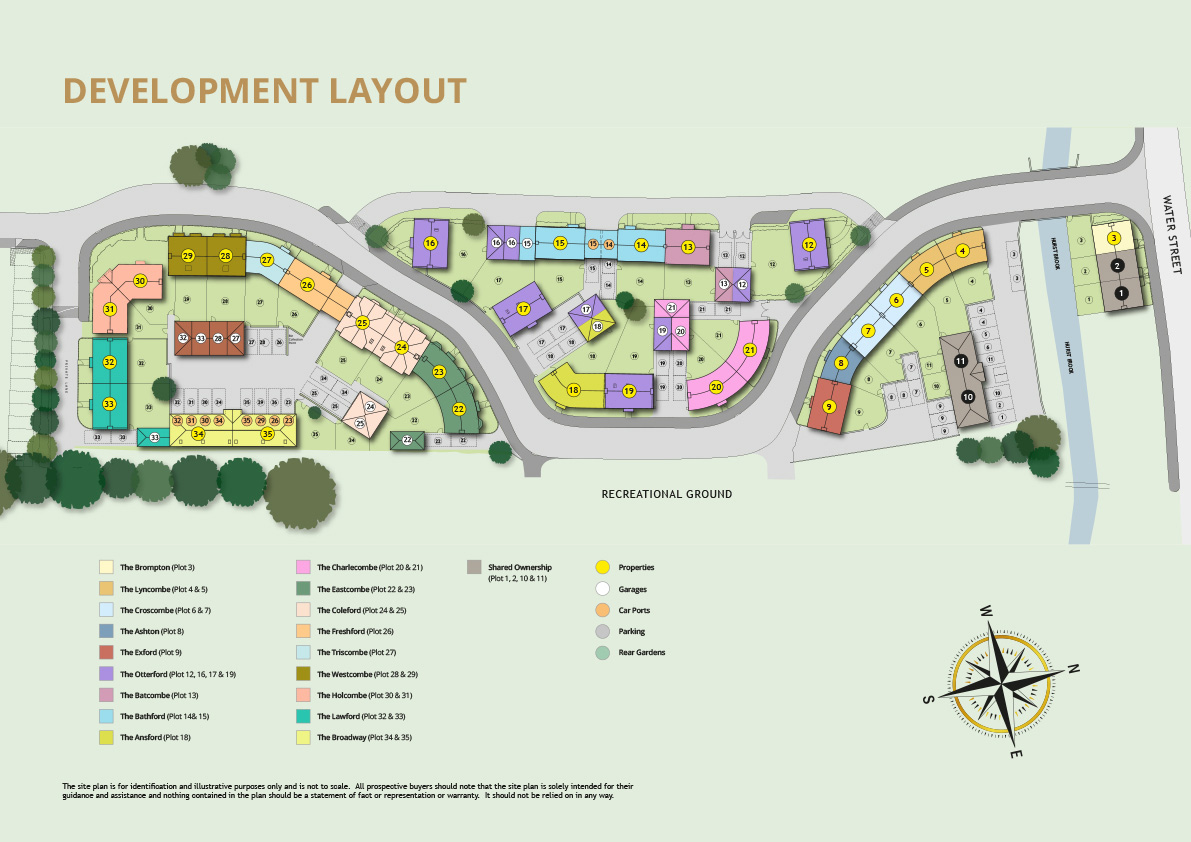
A wonderful 4 bedroom detached executive home, with double garage set on this exclusive development in the heart of the picturesque village of Martock. Stylish and contemporary homes with a wealth of premier specifications and designed to provide the highest quality accommodation in a village setting.
- Receptions: 1
- Bedrooms: 4
- Bathrooms: 2
































