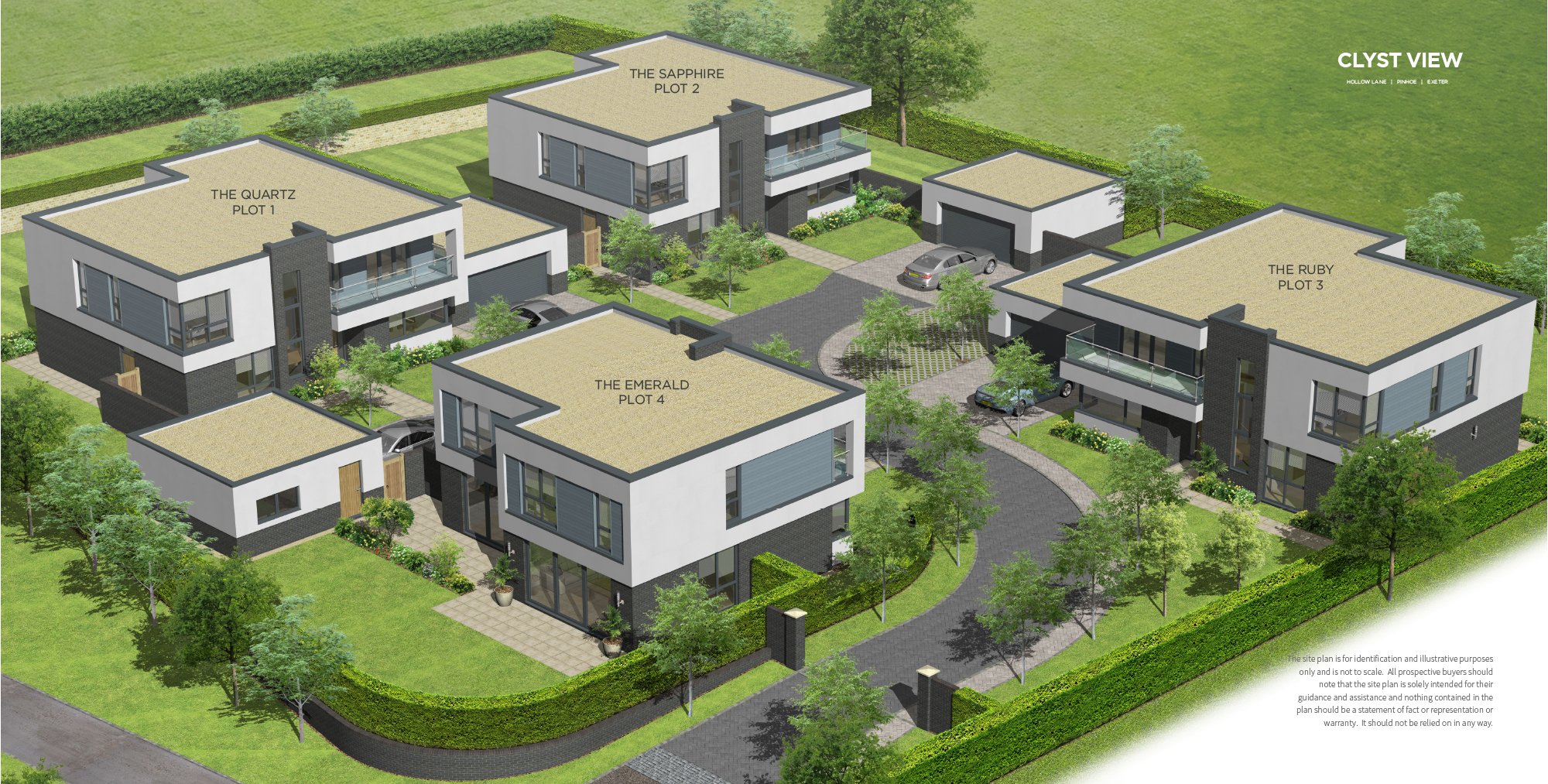Contact us for more information
Tel: 01392 493300
exeter@beagroup.co.uk
Clyst View is on an elevated position allowing for panoramic views to the South and West across the Clyst Valley and Southern Exeter.
Clyst View is an exclusive development comprising three, 5-bedroom and one, 4-bedroom special bespoke homes, offering a very modern external concept combined with equally modern eco credentials and an internal specification that is second to none.
Contact us for more information
Tel: 01392 493300
exeter@beagroup.co.uk
specification
- KITCHEN
- Choice of luxury kitchen units from a chosen range. The design can be altered depending on build stage
- Choice of stone worktops from a chosen range
- Double eye level oven where suitable
- Electric Induction hob
- Integrated appliances including dishwasher and fridge freezer
- Separate utility room incorporating plumbing for washing machine, space for tumble dryer and sink unit (plots 1, 2 & 3 only)
- BATHROOMS
- White sanitary ware throughout
- Half height or full height tiling from a preselected range of tiles
- Wet room type showers
- Thermostatic shower valves with rain shower head and hand held shower
- Heated towel rails in addition to under floor heating
- Ceramic floor tiles
- INTERNAL
- Security alarm
- Smoke detectors mains wired
- Feature staircase with glass balustrade
- Down lighter or track lighting to kitchens and bathrooms
- Video entry system for gates
- Comprehensive wiring and lighting installation with some sockets incorporating USB chargers
- BT points to kitchen, living room, study and master bedroom
- Fitted built in wardrobes to 2 bedrooms and sliding veneered door wardrobes to remainder
- White gloss to all woodwork and a choice of 2 emulsion paint colours
- Central ventilation system to all bathrooms and kitchen
- Underfloor heating system
- Electricity supply augmented by 4 KVA photo voltaic solar roof panels.External
- Double garage with electric remote controlled doors, power and lighting
- Walls constructed of facing bricks, through coloured render and cladding panels
- Aluminium powder coated windows and folding / sliding doors
- External lighting to house and garage
- Landscaped gardens
- Block paved driveways with tarmac (or block paving) entrance road
- Railings / walls to front garden areas for security.
- Gated entrance with video entry system and remote controlled gates
- Composite decking to first floor terraces
- HEATING
- Underfloor heating throughout
- Gas fired boiler
- Thermostatically controlled heating zones
- FLOORING
- Ceramic floor tiles to all bathrooms and kitchen from a range of preselected tiles
- Carpets to remainder of house from a range of preselected carpets
The developer reserves the right to change the specification where necessary.
The office is situated in the heart of the city and benefits from a vastly experienced team combining over 80 years of experience in the industry. I believe our experience allows the team to provide the highest quality service backed up by local knowledge, which is second to none. This is highlighted by the high volume of returning customers we are delighted to see along with clients that have been recommended to us. I believe we are the only agent to provide a whole team that is trained in both sales and lettings so best placed to advise clients whether selling, buying or renting a property.
VISIT BRANCH PAGE
































