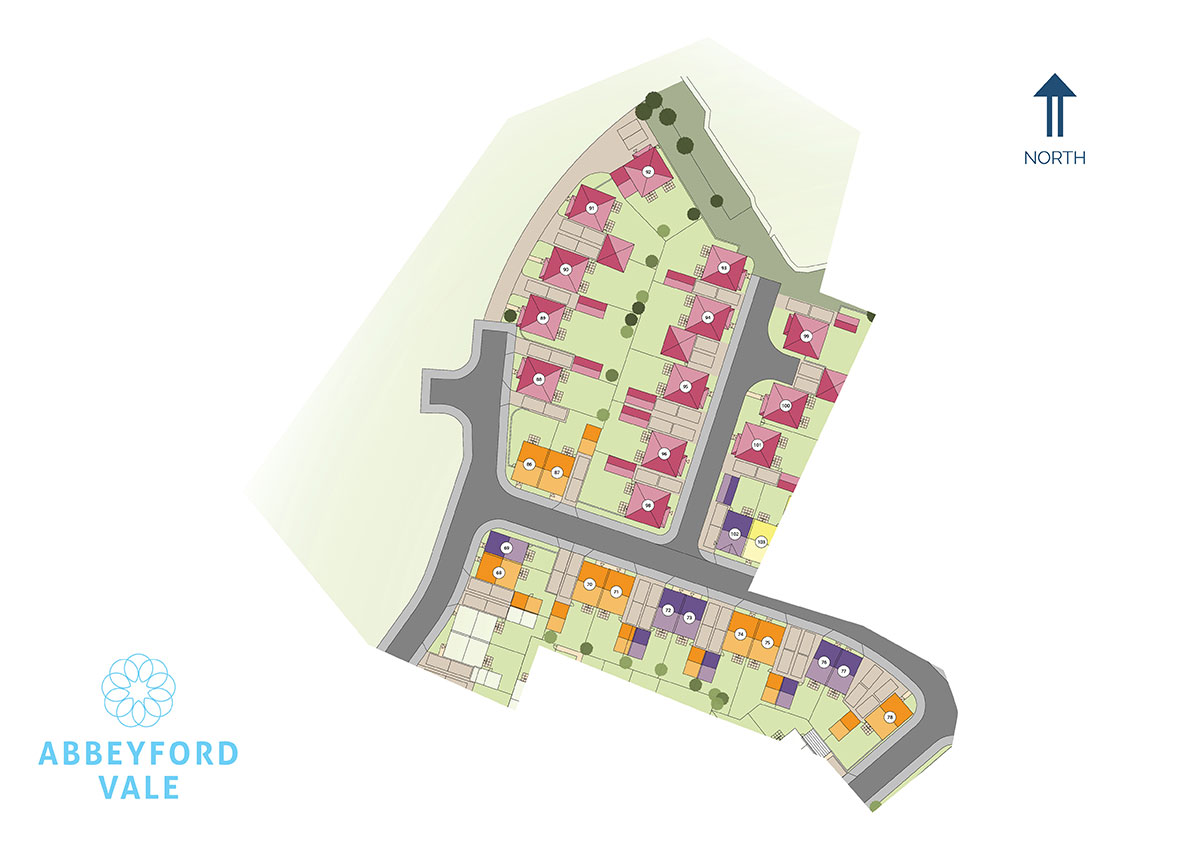Contact us for more information
Tel: 01837 514040
okehampton@beagroup.co.uk
Abbeyford Vale enjoys views of the Devon countryside being less than a mile away from the centre of Okehampton.
The best of town and country living can be gained at Abbeyford Vale a charming development of 2, 3 and 4 bedroom homes, built by locally renowned AdPad Ltd.
Contact us for more information
Tel: 01837 514040
okehampton@beagroup.co.uk
specification
- Kitchen
- Fitted kitchen with choices of units and worktops for early reservations
- Soft close door mechanisms
- Inset one and half bowl sink with chrome monobloc mixer tap
- Built in electric oven
- Built in gas or electric hob with hood over (choice subject to stage of construction)
- Integrated dishwasher
- Integrated fridge freezer
- Bathroom
- Acrylic bath with chrome plated mixer tap and shower over
- White basin and pedestal with chrome plated mixer tap
- White close coupled WC
- Chrome electric heated towel rail
- Shaver point
- Ceramic wall tiling (choice subject to stage of construction)
- En-Suite Shower Room
- Low profile shower tray
- White basin and pedestal with chrome plated mixer tap
- White close coupled WC
- Chrome electric heated towel rail
- Shaver point
- Ceramic wall tiling (choice subject to stage of construction)
- Electrical
- Main BT socket in hall or lounge area
- TV point in lounge and bedroom 1
- LED Downlighters to bathroom and en suite with pendant lighting to remaining areas
- Extractor fans in bathroom and ensuites
- Electric door bell push and chime
- External lights to front entrance and patio doors
- External Finishes
- Composite security front doors
- White uPVC double glazed windows and doors
- Outside tap
- Front gardens turfed and rear gardens seeded with landscape planting to selected communal areas
- Paving to paths and patio areas
- Finished garden contours will reflect the topography of the individual property. Any garden retaining structure will be at the discretion of the company and constructed from materials selected by the company
- Timber fencing to rear/side boundaries
- Natural slate roof
- UPVC fascias and soffits
- Heating
- Digital energy efficient combination gas boiler
- Gas central heating
- Radiators with thermostatic controls
- Interior Finishes
- Choice of tiles to bathrooms for early reservations
- Walls and smooth ceilings finished in classic off white emulsion or similar
- Internal woodwork and moulded panel doors in white satin or gloss finish
Our Okehampton office has a prominent location in the town with extensive window displays allowing us to advertise all our clients’ homes at the same time. My team thrive on providing a friendly, enthusiastic and professional approach, dedicated to getting the very best results whilst delivering top customer service. A true testament of this was the office recently being awarded 4 gold awards by an independent review website including ‘Best Estate and Letting Agent in Okehampton 2015.
My team are available to answer any of your enquiries and we would be delighted to hear from you.
VISIT BRANCH PAGE






























