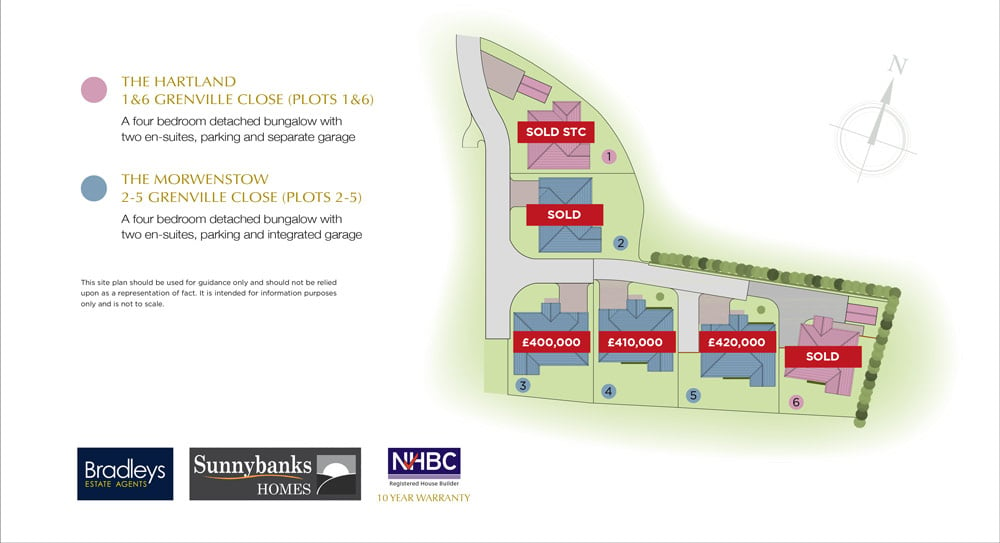An exclusive development of six 4-bedroom detached bungalows in a village setting.
- Highly energy efficient - Lower energy bills.
- Low maintenance
- Four bedrooms (two en-suites) plus separate bathroom
- Kitchen/breakfast room with integrated appliances
- Double width paved driveway
- Integral garage with power connected
- Enclosed private garden
- High-speed broadband available
- Wheelchair accessible
- EPC – B
Kew Grenville represents a rare opportunity to buy a high specification detached bungalow arranged in a private and secluded development of just six new properties The properties are being built by the award-winning family company, Sunnybanks Homes who have built around 2,500 homes in Devon and Cornwall.
Contact us for more information
Tel: 01579382999
callington@beagroup.co.uk
Specification
- KITCHEN
- Quality ‘Chippendale’ Contemporary styled kitchen
- Stainless steel built-in double oven
- Stainless steel built-in microwave oven
- Induction hob
- Stainless steel extractor canopy
- Integrated fridge/freezer
- Integrated dishwasher
- Stainless steel 1.5 bowl sink and drainer
- Chrome mixer tap
- Soft close drawers and doors
- Laminate floor
- GUEST BEDROOM EN-SUITE
- ‘Roca Laura’ sanitary ware
- ‘Mira’ thermostatic shower
- Contemporary ceramic wall tiling
- Shaver point
- Low voltage extractor fan
- BATHROOM
- Roca’ sanitary ware
- Contemporary ceramic wall tiling
- MASTER BEDROOM EN-SUITE
- ‘Roca’ sanitary ware
- Mira thermostatic shower
- Contemporary ceramic wall tiling
- Shaver point
- Low voltage extractor fan
- INTERIOR FINISHES
- Six panelled interior doors painted white
- Satin chrome door handles
- Sculpted coving to all rooms
- Smooth white ceilings
- Taurus’ style skirtings & architraves
- Laminated wood flooring to kitchen & utility
- Quality carpets with underlay
- Tiled window sills
- EXTERNAL FINISHES
- Painted rendered finish
- Natural slate
- Quality ‘Stormseal’ double glazed uPVC windows with ‘Georgian’ bars to front
- ‘Secured by design’ five lever locking system doors
- White uPVC fascias and soffitsBlack rain water goods
- ‘Up and over’ garage doors (electric option available at additional cost)
- Enclosed manageable private garden with gated access
- Turfed garden
- Patio and pathway
- Paved double width driveway
- Garages with power
- ELECTRICAL AND HEATING
- White electrical fittings throughout
- TV points to lounge, kitchen/breakfast room, master bedroom
- An integrated cabling infrastructure for TV & networking
- High speed broadband availability by BT
- Mains smoke detector with battery back-up
- Oil fired boiler for central heating and hot water
- Airing cupboard with slatted shelves and cylinder hot water storage system*
- Energy efficient home - low energy bills
- (Grade ‘B’ energy performance EPC). Currently fewer than 2% of UK homes have this
We believe that the service we provide is second to none. As a result, we have a vast amount of clients on a repeat business basis and those who have been recommended to use us by very satisfied customers. The office is also well recognised for the rentals service it provides. The local office coupled with the support of the central Rentals Property Management Team dealing with all the move ins, vacates, maintenance, rent collection, interim inspections etc, offer a service which no other agent in the town is currently offering.
VISIT BRANCH PAGE


















