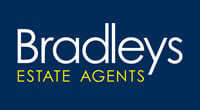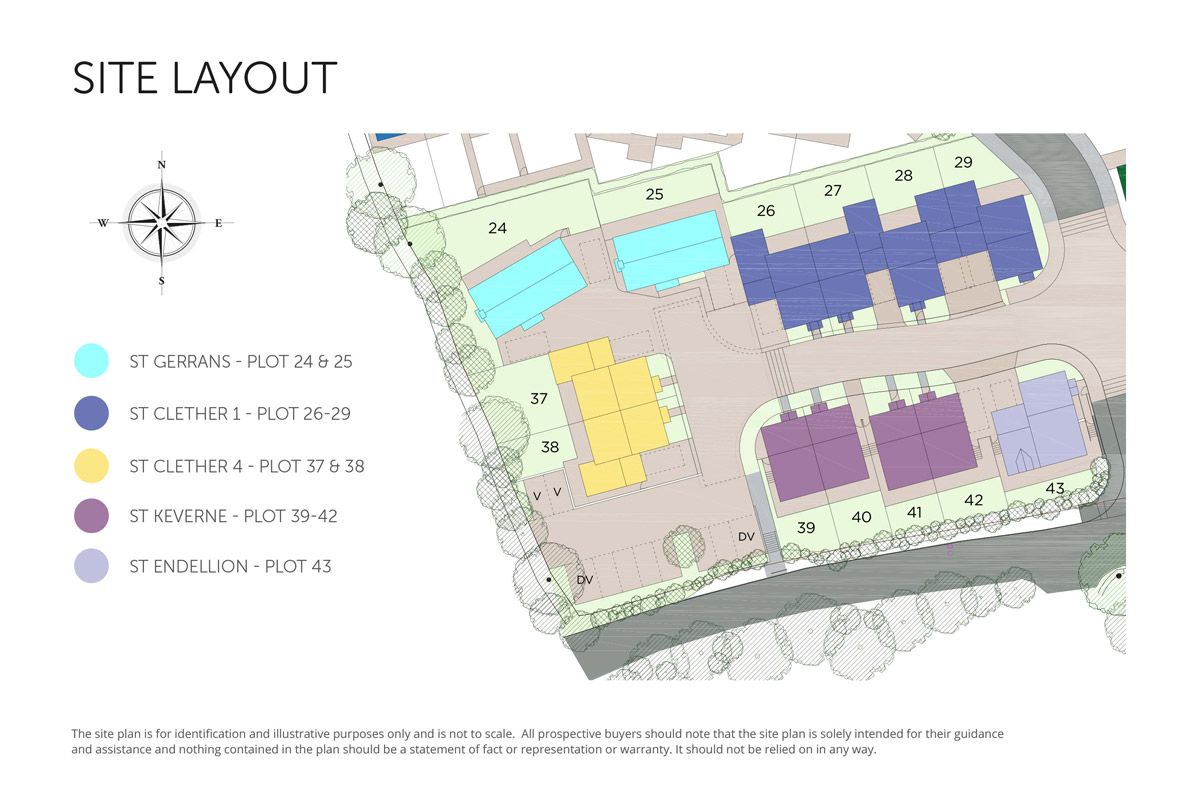Welcome to The Market Garden
Brought to you by
Bradleys Estate Agents...
Contact us for more information
Tel: 01579382999
callington@beagroup.co.uk
We are delighted to introduce the third and final phase of this popular development, built by renowned local builders Selleck Nicholls Homes.
The final phase of the Market Garden features 13 open market 3 and 4 bedroom homes, built to a high standard with superior specification. These homes will appeal to a variety of buyers, who will have the potential to personalise some of the specification of their new home, depending on the stage of construction.
Contact us for more information
Tel: 01579382999
callington@beagroup.co.uk
specification
- Kitchen/Utility or Laundry Rooms
- Serviced spaces for white goods as per kitchen layouts.
- Carcass, worktop and upstand to be provided by Magnet or similar.
- Tiling can be added as a personal touch.
- Kitchen sink: Prima in Stainless Steel 1.5 bowl 1TH
- Kitchen taps: Chrome mixer to match sink
- Appliances: Prima or Equivalent in stainless steel
- Single under counter stainless steel electric oven
- 4 burner gas hob in stainless steel
- Chimney cooker hood in stainless steel
- Pelmets / Cornice are available as a personal touch.
- Roll edge laminate work surfaces in choice of colours/style.
- Joinery & Ironmonmgery
- Softwood staircases primed and knotted with square newels, handrails, newel caps/drops, square balustrade and all painted white gloss.
- Skirting to be Torus profile
- Architraves to be Torus profile
- Door lining to be finished in white
- Internal doors to be Premdor (or similar) 5 panel moulded wood grain finished in white with chrome hinges.
- Front doors to be Birtley steel, smooth white interior, with 3 point 5 lever locking mechanism and internal thumb turn, obscure glass.
- Rear doors to be Birtley steel or similar, painted interior finish with clear glass where shown on drawings.
- Garage personnel doors to be Birtley steel or similar, with painted finish and obscure glass and style as shown on drawings.
- Porches to be provided in accordance with approved planning drawings.
- uPVC French doors to be provided as indicated.
- Garage up and over doors to be Hormann steel with painted finish.
- Windows to be A+ rated uPVC white sealed double glazed with chrome handles, shute bolt locking and easy clean stays.
- Sanitary Ware
- Bathroom: White 1TH basin, wc with dual flush cistern and standard toilet seat. Standard white anti-slip bath.
- Cloakroom: White 1TH basin, wc with dual flush cistern and standard toilet seat.
- En suite:
- White 1TH basin, wc with dual flush cistern and standard toilet seat.
- If no en suite or separate shower cubicle:
- - “Triton T80Z” electric shower over bath with white handset and shower rail & curtain.
- If en-suite
- Shower over bath can be added as a personal touch. Shower in en suite cubicle to be Triton Dove (or similar) thermostatic valve.
- Shower in 2nd en suite cubicle, if applicable, to be Triton Dove or similar thermostatic valve.
- Acrylic shower tray to suit size shown on drawing.
- Shower door Bi Fold or pivot chrome frame and handle.
- Brassware
- Chrome hot/cold mixers.
- Electrical
- Mechanical extractor fan to bathroom, en suite and cloaks
- Mechanical ventilation to be provided to kitchen – extractor hood.
- All internal light fittings to be pendant or batten
- All switched sockets to be double with exception to under counter points in kitchen/utility where applicable.
- TV point as per layout.
- BT point to be provided as per layout
- Heating
- Vailiant wall mounted “combi” condensing boiler/ or system condensing boiler with cylinder to all plots. No boiler housing. ERP ready
- Radiators to be Stelrad Compact or equivalent.
- Thermostatic Radiator Valves to all rooms except hall &/or landing.
- Honeywell or equivalent programmer
- Walls & Ceilings
- Plastered ceilings with white emulsion finish
- Plastered walls with magnolia emulsion finish
- All paints & stains to be manufactured by Dulux/Johnstons
- Wardrobes
- In built on some house types
- Floor Coverings
- Available as a personal touch. Quotation available on request.
We reserve the right to improve or change the specification and vary the price quoted although every care has been taken to ensure the accuracy of all information given, the contents do not form part of, or constitute a representation warranty, or part of any contract.
We believe that the service we provide is second to none. As a result, we have a vast amount of clients on a repeat business basis and those who have been recommended to use us by very satisfied customers. The office is also well recognised for the rentals service it provides. The local office coupled with the support of the central Rentals Property Management Team dealing with all the move ins, vacates, maintenance, rent collection, interim inspections etc, offer a service which no other agent in the town is currently offering.
VISIT BRANCH PAGE
















