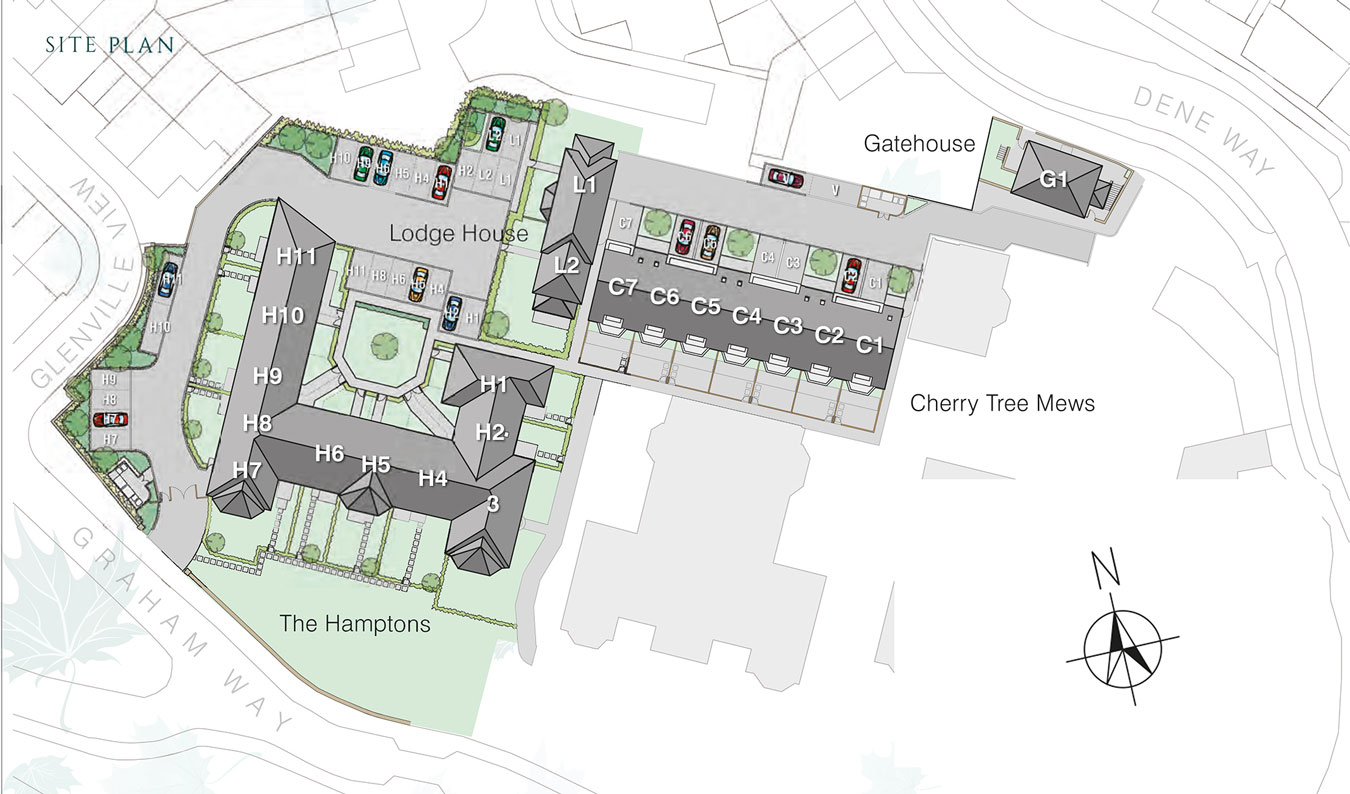Contact us for more information
Tel: 01823351351
taunton@beagroup.co.uk
Standing majestically at the heart of the village of Cotford St. Luke is The Hamptons; an exclusive collection of magnificent historic properties dating from circa 1890.
Sympathetically converted to an exceptional standard together with elegant town houses beautifully designed to perfectly complement their setting.
Contact us for more information
Tel: 01823351351
taunton@beagroup.co.uk
Specification
- Internal
- Wall and ceiling paint finish white emulsion
- Double glazed wooden sash windows
- Chrome ironmongery finish
- Wooden staircase with decorative balustrades
- Dorset Twist 40oz ivory carpet to lounge, hallway, stairs, bedrooms and landing in The Hamptons and Lodge Houses. The Townhouses and Gatehouse are fitted with limed oak Eternity vinyl tiles to the ground floor
- Kitchen
- A range of luxury Porcelanosa* floor and wall mounted units with soft close doors and drawers
- Integrated Zanussi A+ rated 70/30 fridge freezer
- 4 ring Zanussi stainless steel gas hob
- Built in Zanussi A rated single electric oven
- Integrated Zanussi A+ or A rated dishwasher
- Stainless steel Electrolux recirculating extractor fan
- Synergii laminate work surface with matching upstands
- Stainless steel splash back behind the hob
- Stainless steel Blanco sink with loop mixer tap
- Down lighters
- Eternity vinyl tile flooring
- Bathroom
- Contemporary white suite from Porcelanosa
- Concealed cistern with dual flush and soft close seat where applicable
- Bath, shower with riser head and rail, hinged bath screen in silver/clear glass finish
- Hand wash basin mixer tap and thermostatic control bath shower mixer
- Porcelanosa ceramic tiling
- Tarkett Textar flooring
- Heated towel rail
- En Suite
- Contemporary white suite from Porcelanosa
- Concealed cistern with dual flush and soft close seat where applicable
- Exposed shower rail and hand shower, low profile shower tray and enclosure with bi fold or sliding door in silver/clear glass finish
- Hand wash basin mixer tap and thermostatic control bath shower mixer
- Porcelanosa ceramic tiling
- Tarkett Textar flooring
- Heated towel rail
- Cloakroom
- Contemporary white suite from Porcelanosa
- Hand wash basin and WC with a soft close seat
- Eternity vinyl tile floor finish
- Electrical
- Lounge fitted with TV and telephone points
- TV point to master bedroom
- Smoke and CO2 detectors fitted
- Worcester Bosch combi boiler
- Pendant lighting to hallway, living and dining areas
- Radiators fitted to all rooms
- External
- Secure gated access to the site
- Communal areas & central courtyard gardens to be maintained by the Management Co.
- All properties enjoy private gardens to the rear
- Gardens to be laid to turf with hedge boundaries
Guarantees - Each property benefits from a 10 year CRL Certificate for your peace of mind
Tenure - All properties are freehold
*Howdens Greenwich Ivory kitchen units installed in 1 & 2 The Lodge House.
The office is situated in the heart of the town and benefits from lots of passing foot traffic. I believe our experience and drive allows the team to provide the highest quality service backed up by local knowledge. This is highlighted by the high volume of returning customers we are delighted to see along with clients that have been recommended to us. I believe we are the only agent to provide an entire team that is trained in both sales and lettings so best placed to advice clients whether selling, buying or renting a property.
VISIT BRANCH PAGE



































