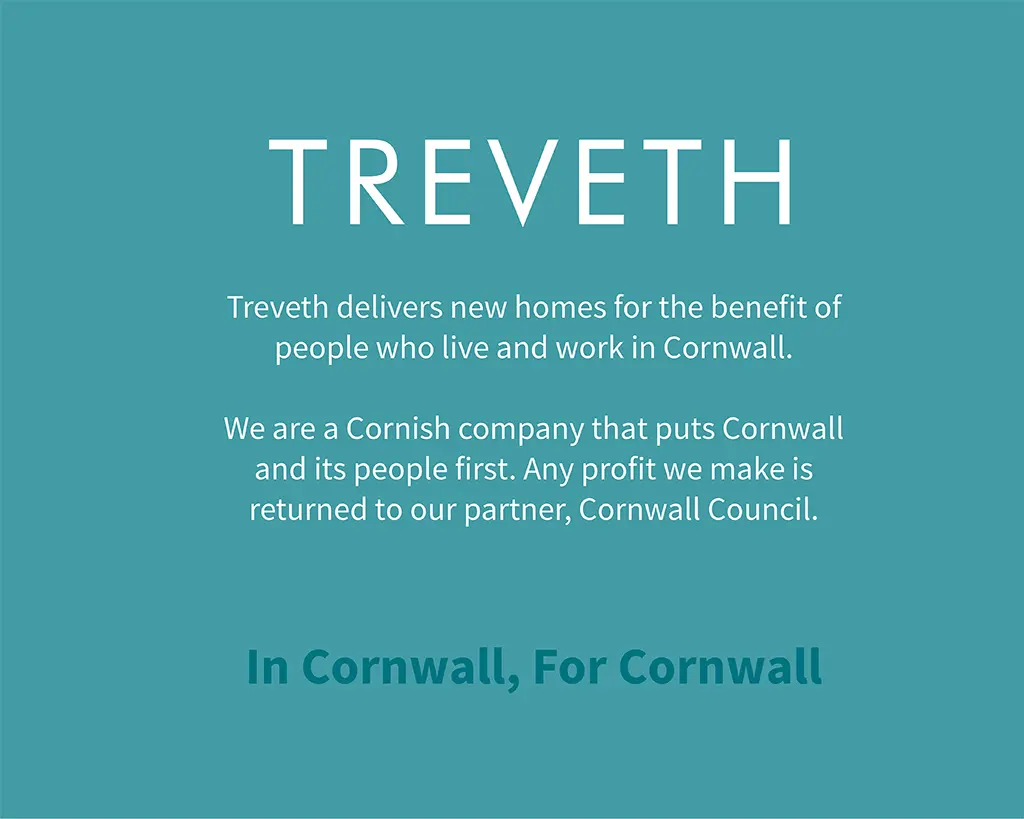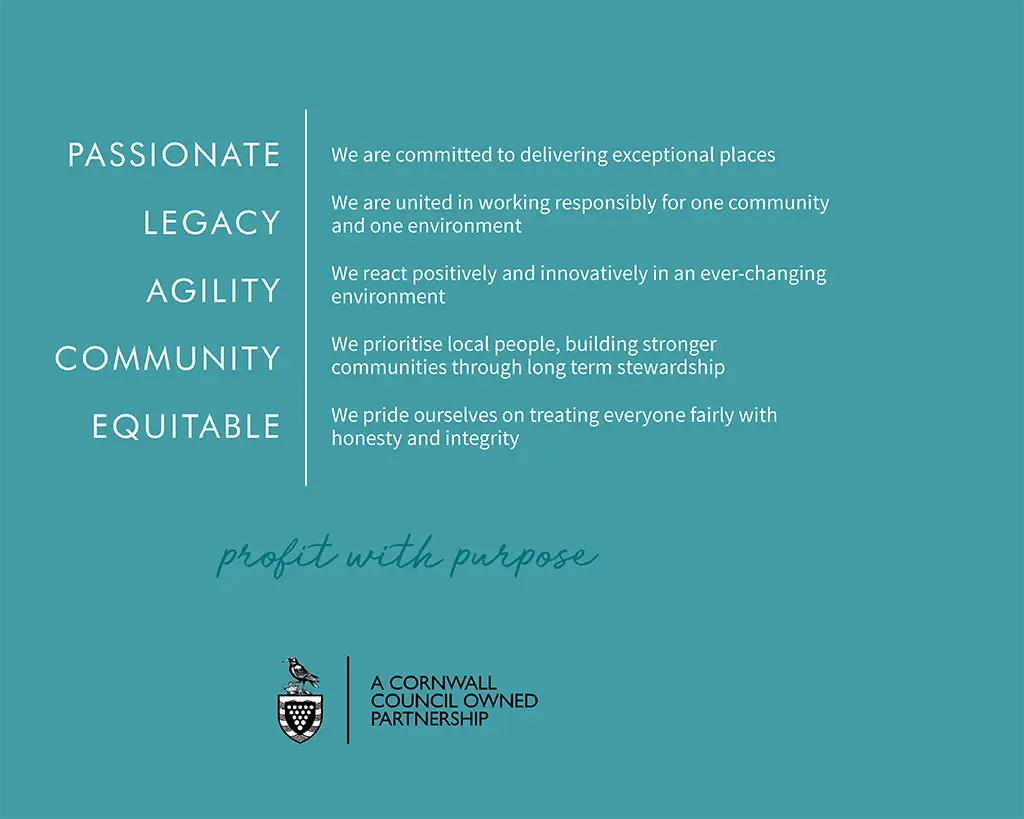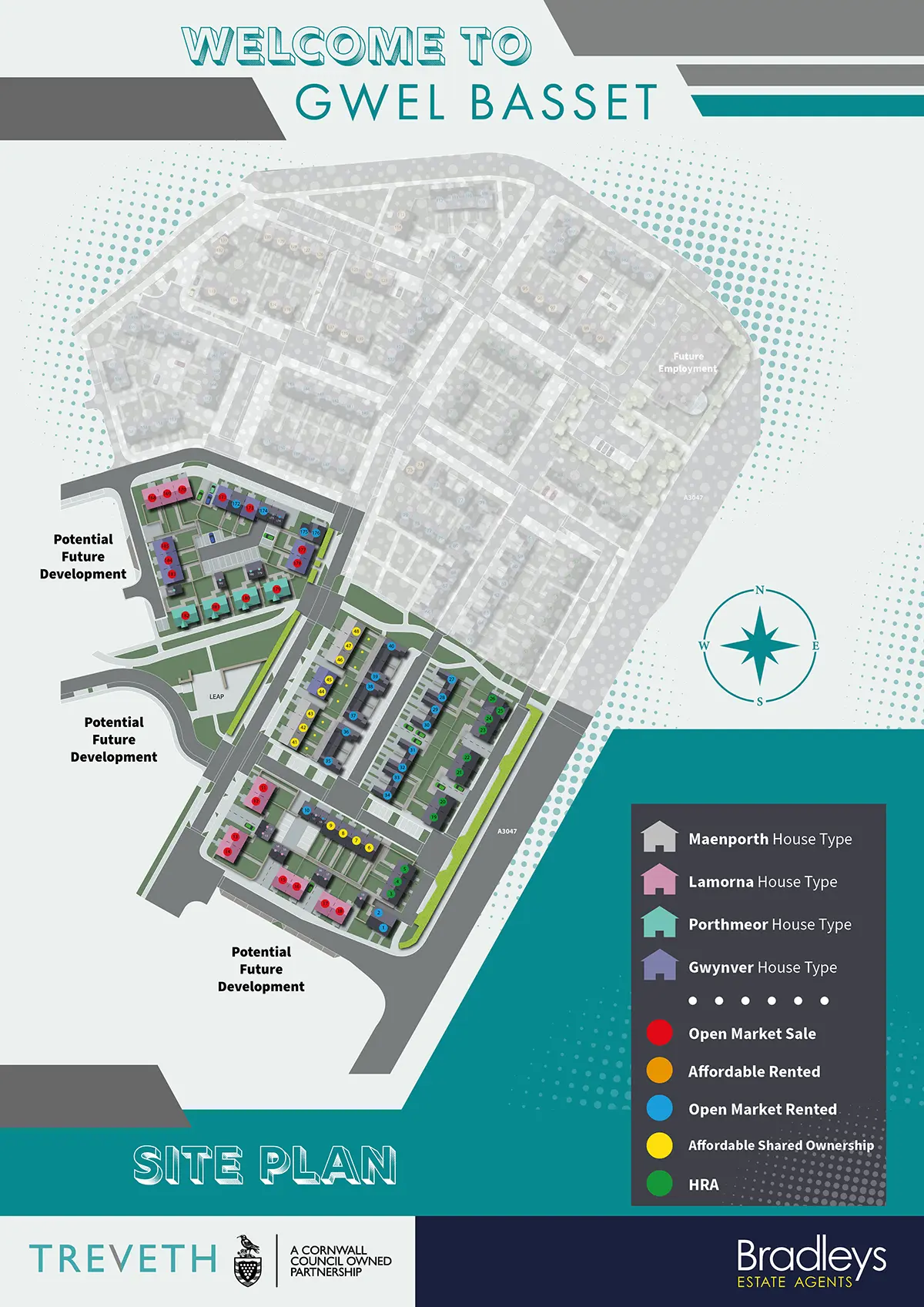Register your interest
Tel: 01209712121
camborne@beagroup.co.uk
Treveth is a local developer with a passion for creating traditional style homes that are built by local people, for local people. Their latest development, Gwel Basset features a collection of 185, 2, 3, and 4 bedroom homes that are designed to reflect the character and charm of the surrounding area with far reaching views to Bassett monument and Carn Brea.
Bradleys are extremely proud to work on behalf of Treveth for the sale of the Open Market and Shared Ownership homes at Gwel Basset. Each home is crafted with care and attention to detail, using high-quality materials and finishes to create a warm and inviting atmosphere, a perfect house to call your home.
Contact us for more information
Tel: 01209712121
camborne@beagroup.co.uk



Shared Ownership Availability
Shared Ownership Qualifying Criteria
In order to join our interest list ahead of release you must qualify on ONE of these points below for consideration;
- Being permanently resident therein for a continuous period of at least 12 months immediately prior to Advertising and that residence is of their own choice
- Being formerly permanently resident therein for a continuous period of five (5) years
- Having his or her place of permanent work (normally regarded as 16 hours or more a week and not including seasonal employment) therein immediately prior to Advertising
- Having a connection through a close family member (normally mother, father, brother, sister, son or daughter) where the family member is currently resident therein and has been so for a continuous period of at least five (5) years immediately prior to Advertising
- Being in such other special circumstances which the Council considers requires the applicant to reside therein as appropriate and which is consistent with the Council's Cornwall Homechoice policy as amended from time to time.
- Cloakroom
- Sandringham sanitaryware
- Half height tiling behind WC and splashback behind sink.
- Vinyl floor covering
- Kitchen
- Fitted kitchen with under pelmet lighting
- 40mm worktops with matching upstands
- Stainless steel inset one & half bowl sink with mixer taps.
- Glass splashback to hob
- Vinyl floor coverings
- Indesit Single electric oven, ceramic hob and electric hood.
- Plumbing and electrics for washing machine / washer dryer / dishwasher within specified areas
- Family Bathroom
- Sandringham basin and WC with hidden cistern
- Full height tiling to bath and half height tiling to sanitary ware
- Shower over bath
- Glass shower screen
- Illuminated mirror
- Shaver point
- Vinyl floor covering
- En suite
- Sandringham basin and WC with hidden cistern
- Shower cubicle with thermostatic shower
- Full height tiles within shower cubicle
- Half height tiles to sanitary ware
- Electrical
- TV socket to lounge, all bedrooms where possible.
- USB sockets to kitchen, diner, lounge and bedrooms.
- BT socket and ethernet point to lounge and bedrooms.
- Mechanical extract ventilation in kitchen, bathroom, WC and ensuite
- Recirculating fan with cooker hood to kitchen
- Mains operated smoke detectors with battery back up.
- Fire alarm and misting fire safety system
- Recessed downlighters to kitchen, diner, lounge, bathroom and En Suite
- Electric door bell push & chime
- External light to front door and rear
- PV panels
- Decoration
- Internal walls emulsioned white
- All ceilings smooth finish – emulsioned white
- Internal woodwork coated with white satin
- Heating
- Air source heat pumps with underfloor heating.
- Wardrobes
- Storage cupboard or wardrobe to master bedroom to include hanging rail.
- Windows
- UPVC double glazed windows
- Skirting and doors
- Bull nose round contemporary skirting & architrave
- Oak effect internal doors to open market homes
- Solid core white doors to Shared ownership properties.
- External
- Turf to front where applicable
- Turf to rear where applicable
- 1800mm x 1800mm closeboard fencing to rear garden
- Where applicable (plot specific)
- 600 x 600 buff patio slabs. Paths 450 x 450.
- External tap
- Utility (select 4 bedroom properties only)
- Stainless steel sink with mixer taps
- Plumbing and electrics for and washing machine / washer dryer
Please be aware that specification may vary depending on the plot and the house type. Please refer to working drawings. Treveth homes reserves the right to alter the specification as required throughout the build process.
My team and I pride ourselves on the impeccably high level of customer service we have become known for, proven by this year’s ‘Best Agent In Camborne’ award from the independent review site ‘AllAgents’. We are dedicated to offering a first class service to anyone with any sort of ‘property’ need, whether that be buying, selling, renting or indeed many of the other avenues such as mortgages, conveyancing and surveys. We can help with it all! With a wealth of experience and local knowledge between us and the ability to offer the ‘Complete Property Service’, we are without a doubt, the number one choice in Camborne for all your property needs.
VISIT BRANCH PAGE

































